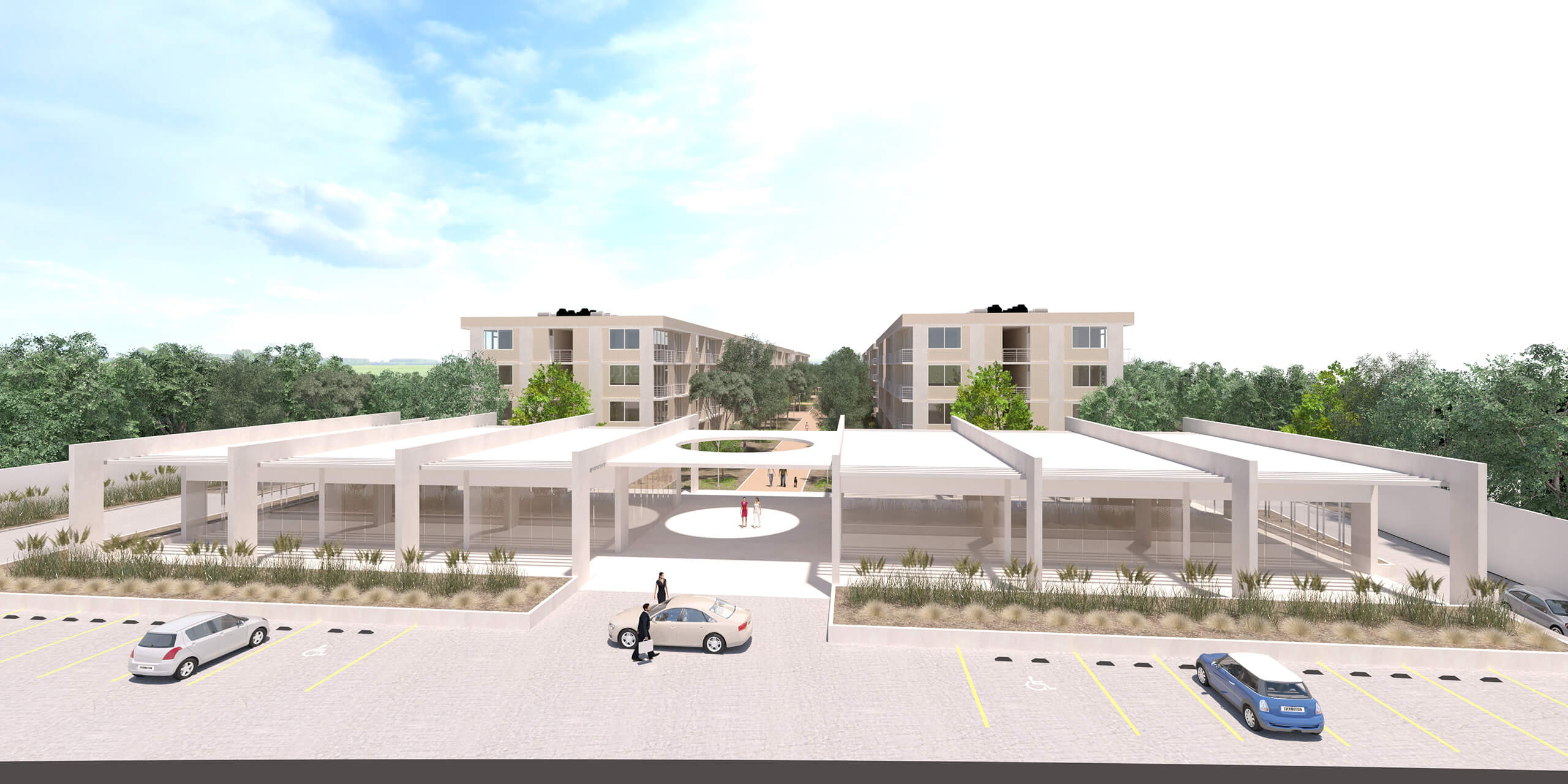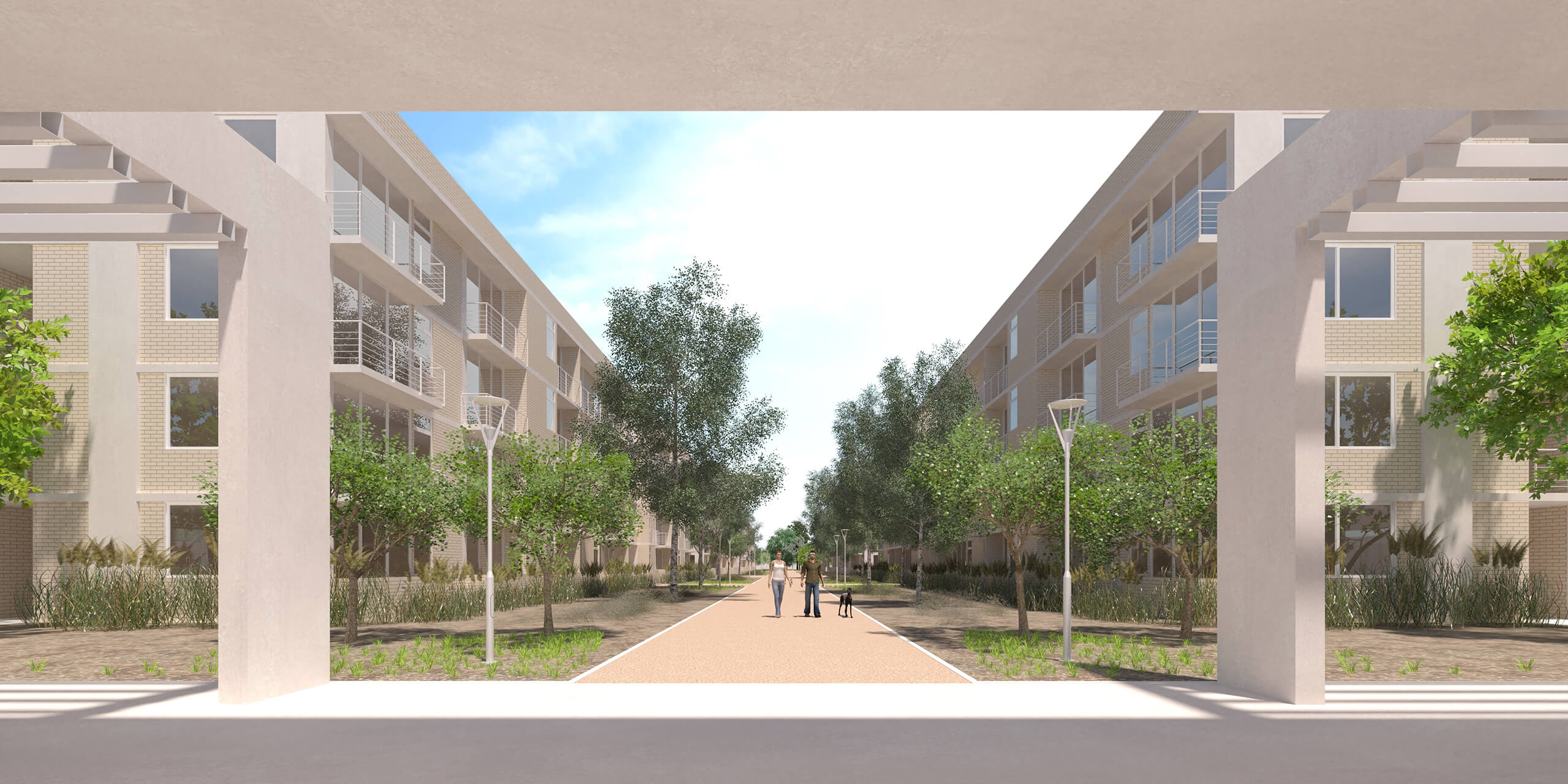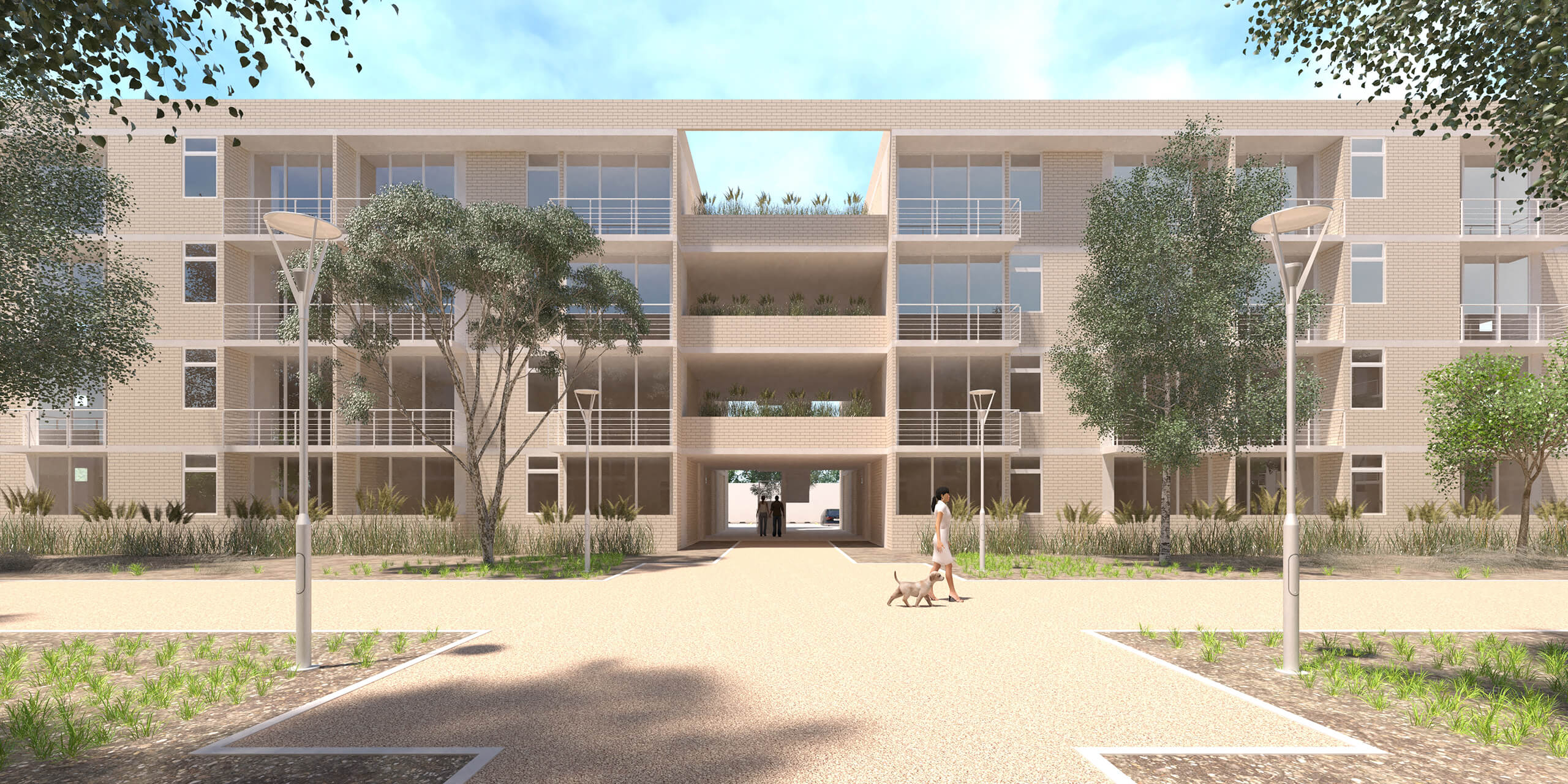About this project
program: masterplan, mixed-use, housing
surface: +542,500 ft²
The project seeks to reactivate the southern area of the new civic center to the north of the city.
The commercial volume in front of the road in Av. Cazadora, frames the access to the west-east pedestrian axis that links 6 volumes of social housing which are surrounded by trees generating shade and reducing the heat island effect.
The parking for the housing is solved in a perimeter circuit, which in turn is surrounded by another green ring.



