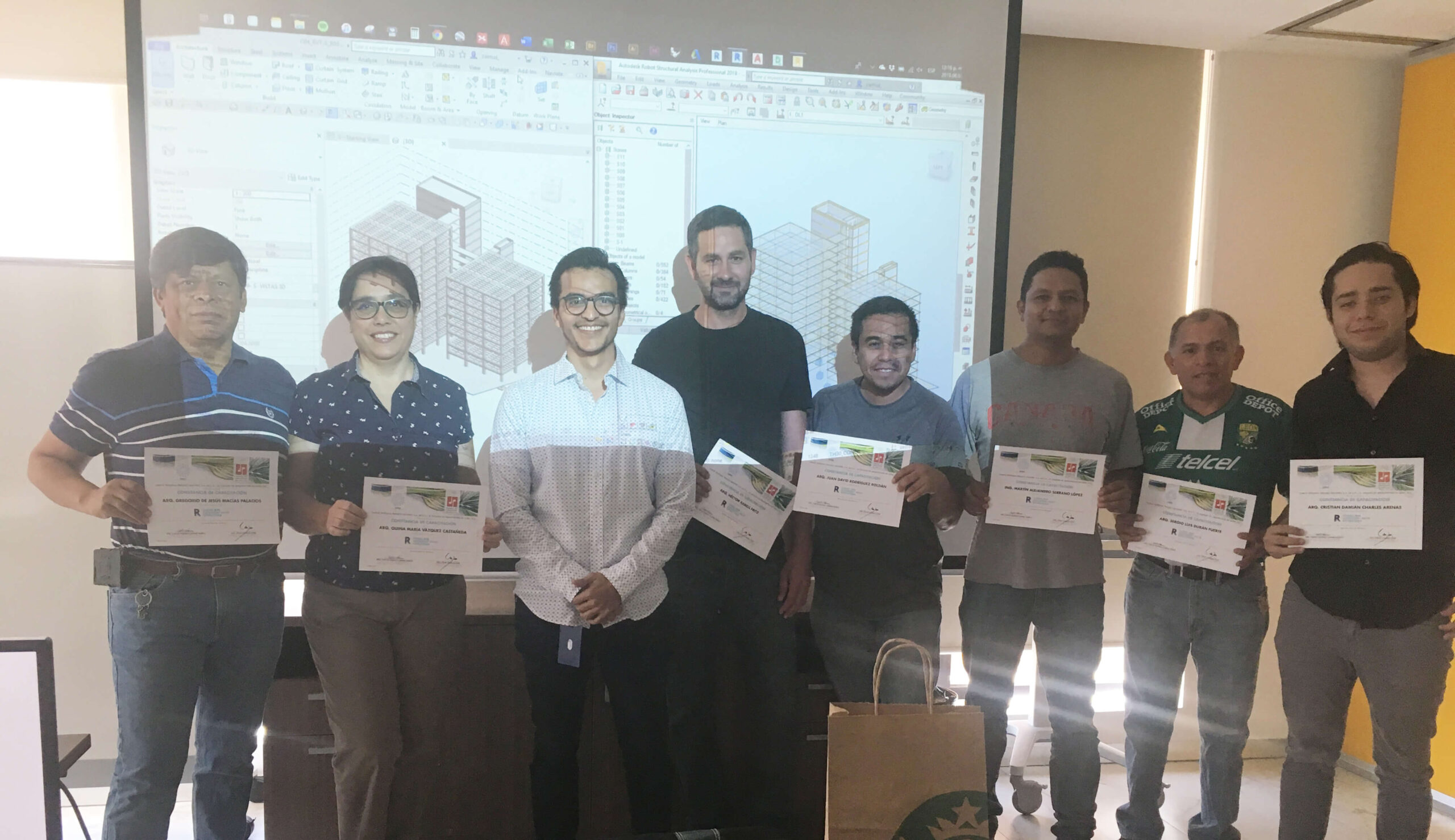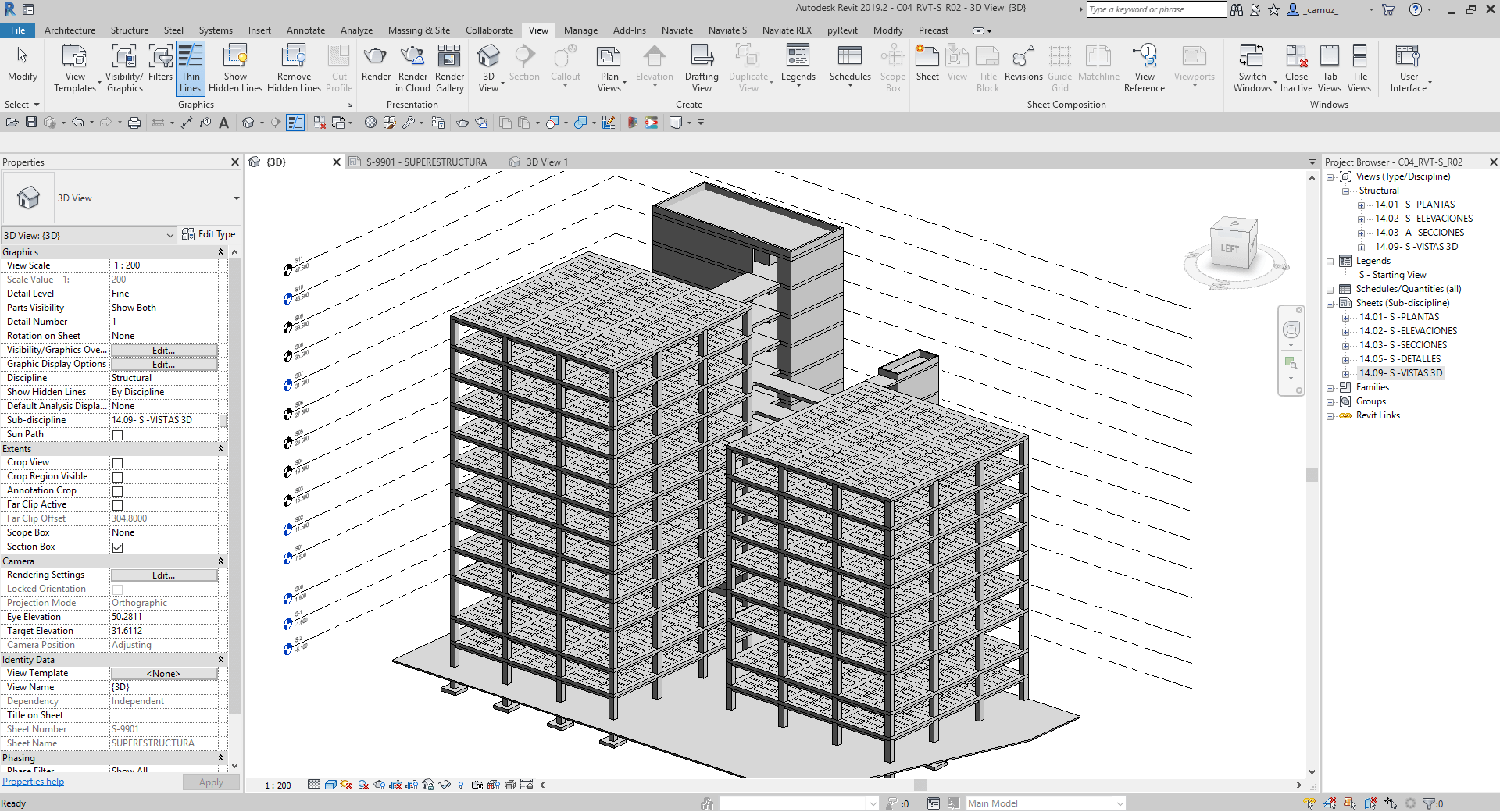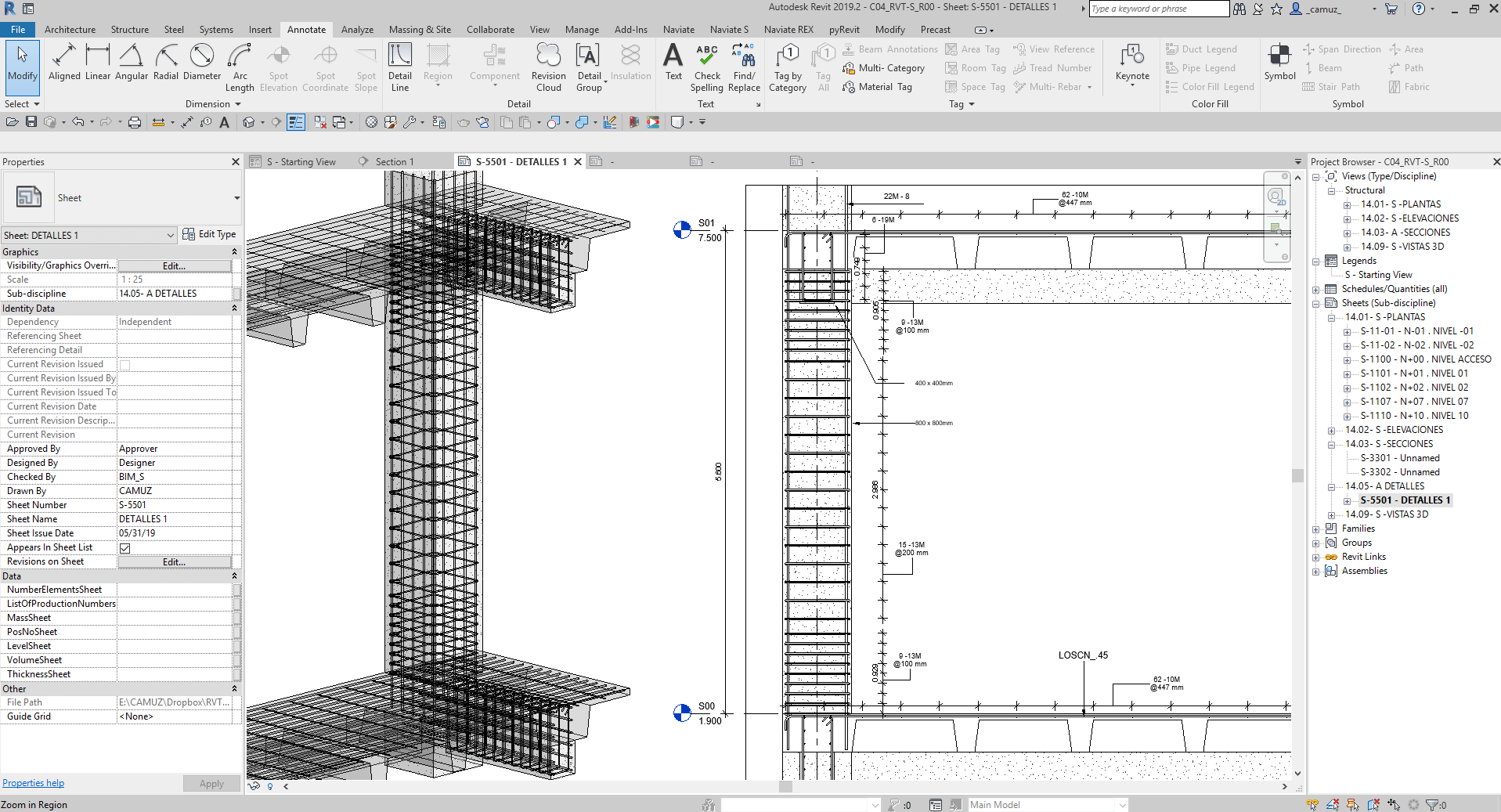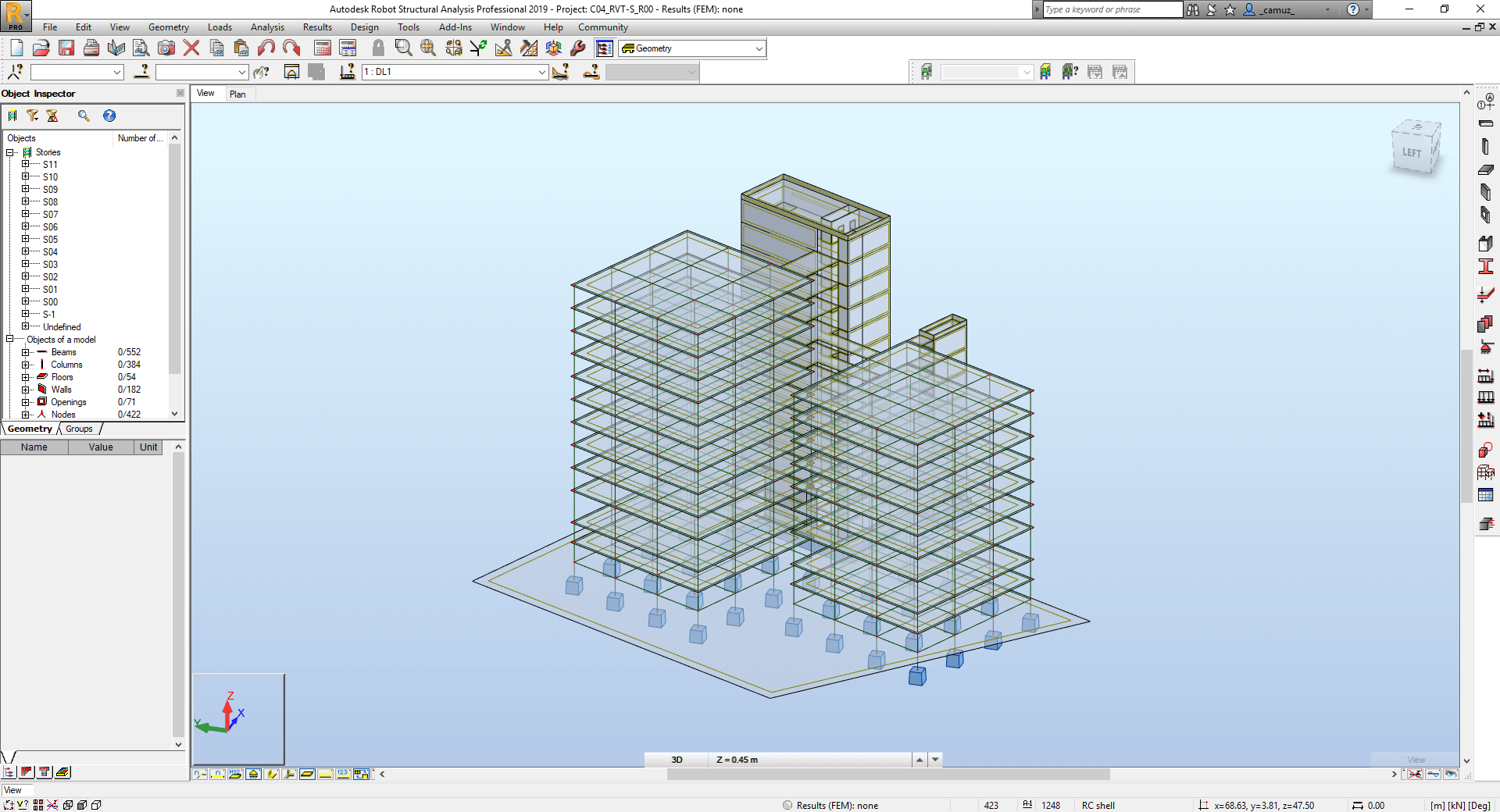About this solution
With this course, the students obtained the necessary knowledge about the modeling and documentation of a structural project, in a traditional way in Revit, for concrete structures with reinforcement, and steel with structural connections. They also learned the benefit of automation in the modeling and documentation of these types of projects.
They prepared an analytical model with loads, and sent it from Revit to Robot Structural Analysis Professional, a program of the Autodesk family that allows them to perform structural calculations in an integral way, in a bi-directional channel to perform iterations and optimizations of the structure.
They met automation platforms in structural solutions in the cloud, which are used today within the Architecture, Engineering, and Construction industry.




